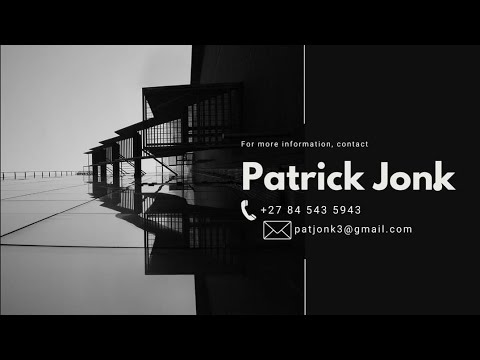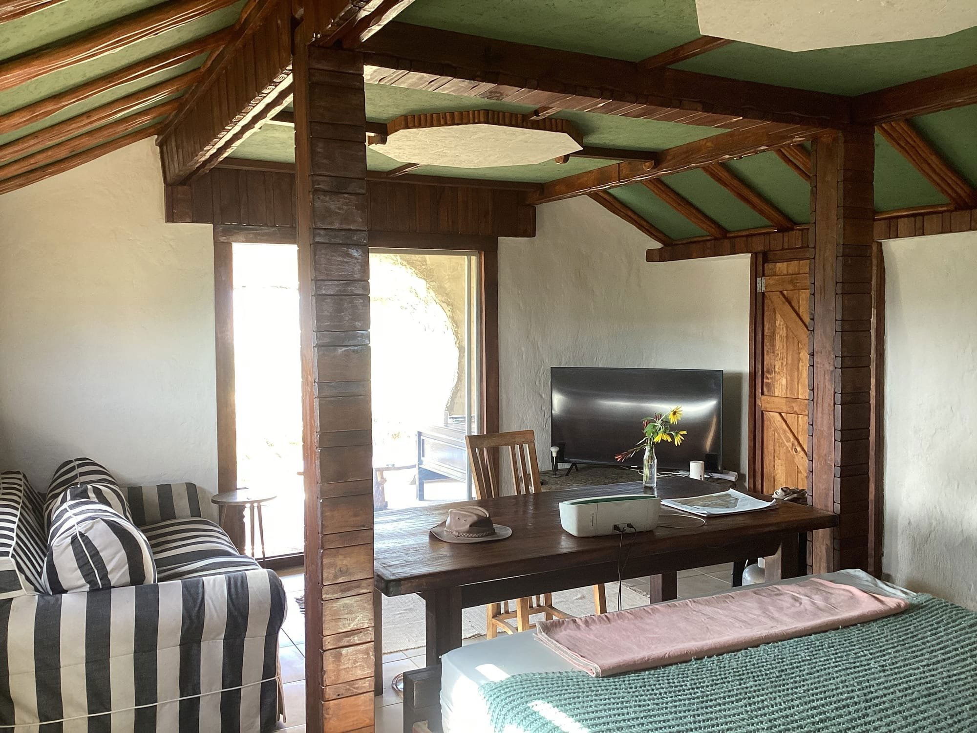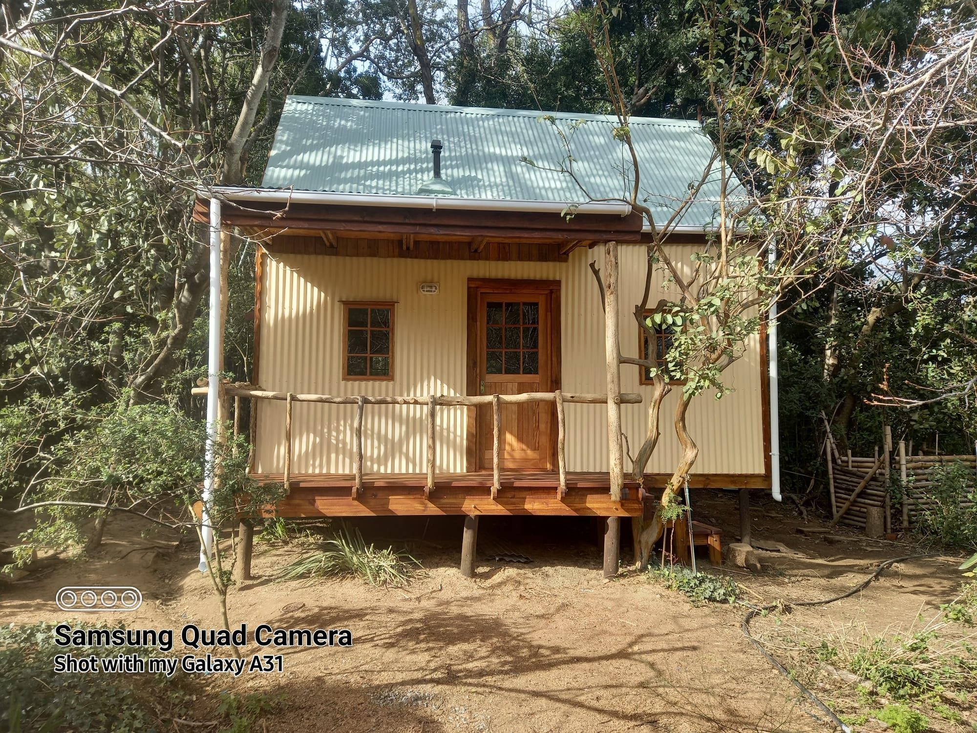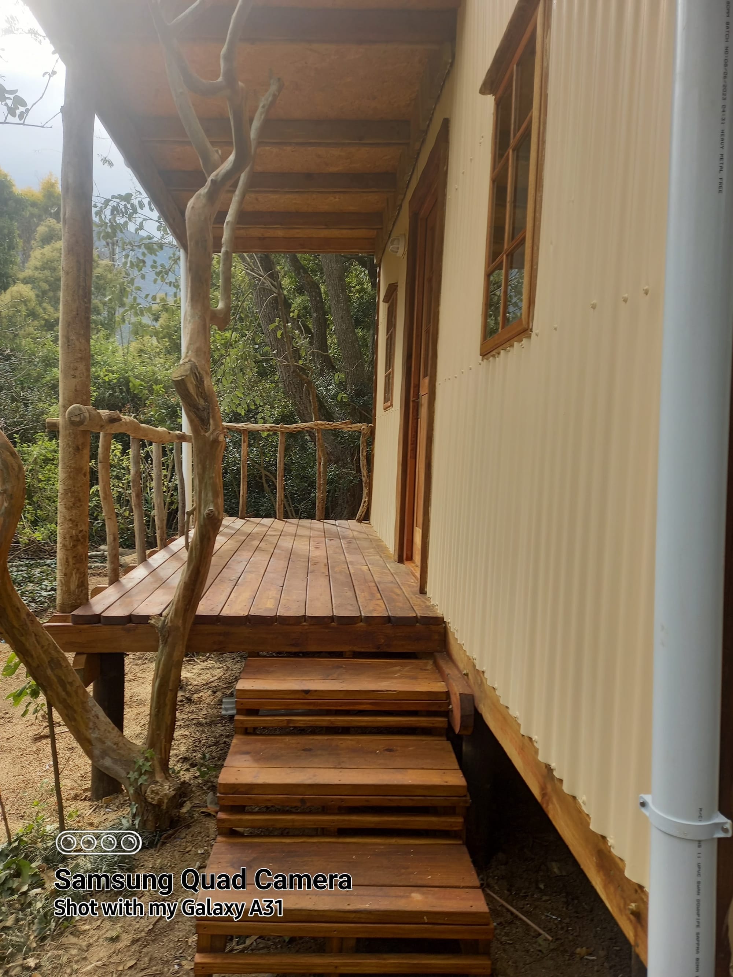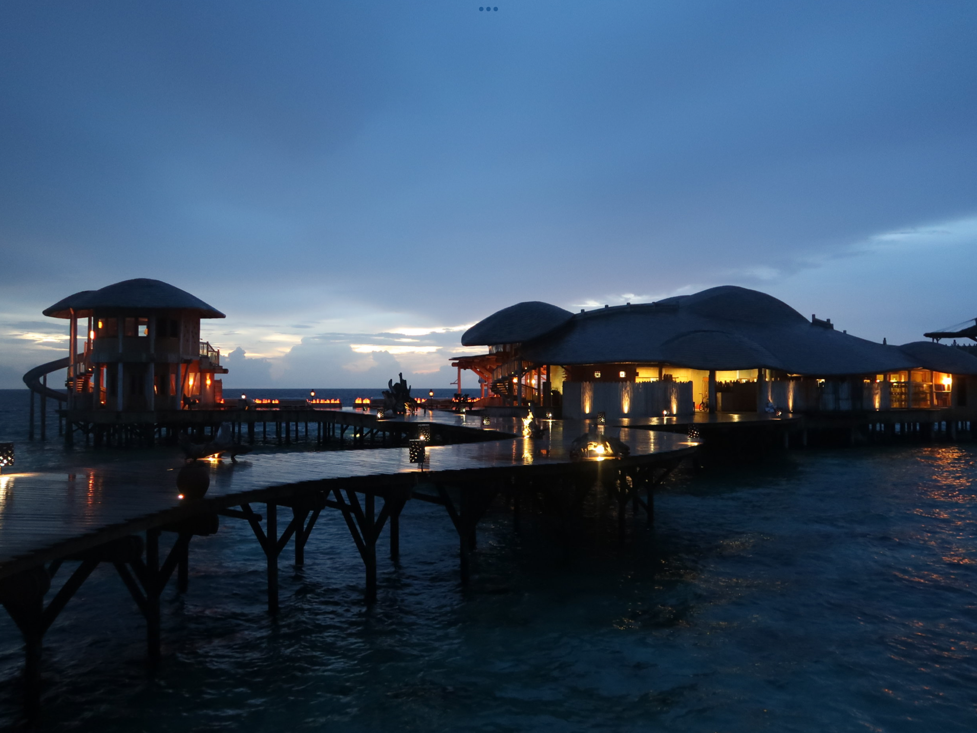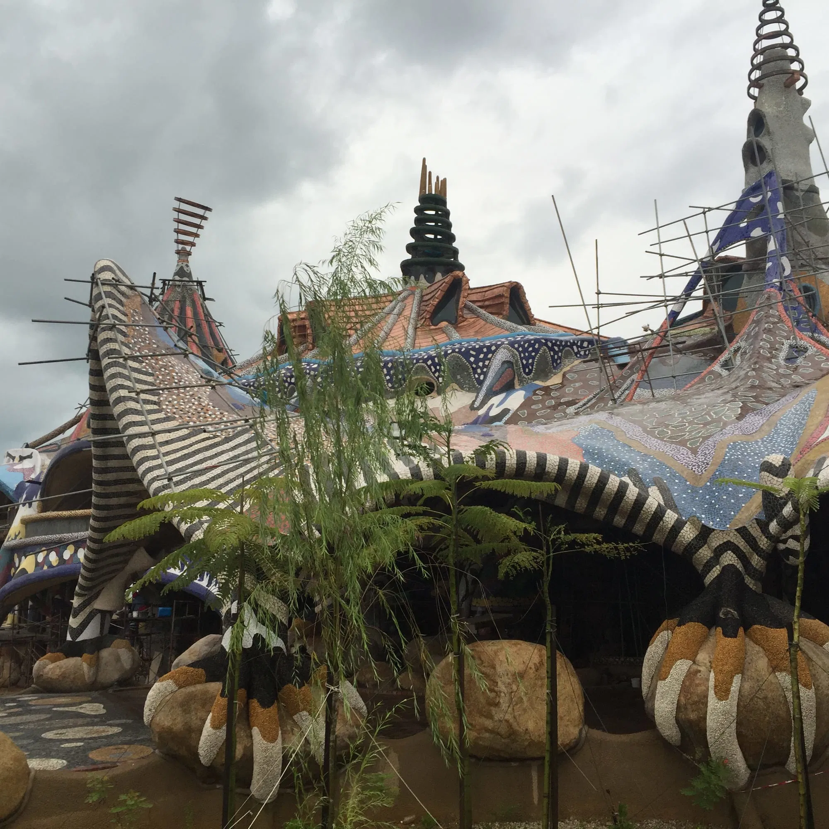Dream it... we build it.
🏠Pre-Manufactured
🔑Turn Key and Hassle Free
🏡Environmental Enhancing
👌Specialised Customer Features and Attention Detail
⚡️Off-the-Grid
Discover the seamless merge of nature's tranquility and modern architecture with Swartberg Cabin Builders. Specializing in creating custom, high-quality cabins at affordable prices, we bring your dream retreat to life with exacting standards and quality material. With over 30 years of experience we build the design from our portfolio you choose and/or modify to suit your needs. Our design choices are from 1 or 2 bedrooms A-Frame, Barn Type, Granny Cottage to Mountain Cabins. These modular plans are easy to adapt to adding and extending the space or make a smaller place by taking out some panels truly creating your dream home.
Shepard Hut
Shepard Hut
Constructed in three configurations. Sizes: 2.4 x 5.8m includes deck. Shell only, Shell and internal partitioning, fully equipped. All the above options are fully insulated and can be adapted to client specification. Fully equipped, shower toilet basin, sink, internal electrics. Key benefits: No need for local authority plan submissions and approvals.
Shepard Hut
Shepard's Hut is pre-manufactured of colour coded corrugated iron fully insulated with timber door and windows. Size 2.4 x 5.8 meters
Shepard Hut
Fully equipped - Includes, shower, toilet, washbasin, sink. Size: 2.4 x 5.8m
Shepard Hut
Floor Plan
BARN CABINS
American Barn
A-Frame Barn
Whether corrugated iron or timber choice, this garden barn suitable for storage or granny/guest cottage.
Shingle Barn
Glasshouse
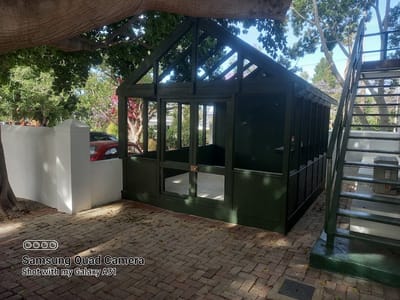
Glasshouse
Glasshouses from sizes suitable for back-garden to country living sizes.
Read MoreGARAGE
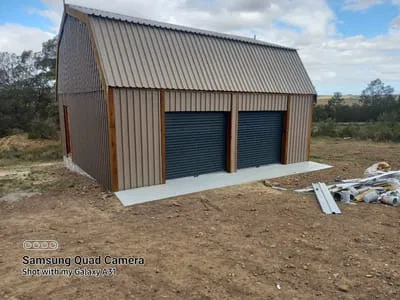
Glasshouse
Size: 7 x 8m double roll-up door.
Read MoreCottages
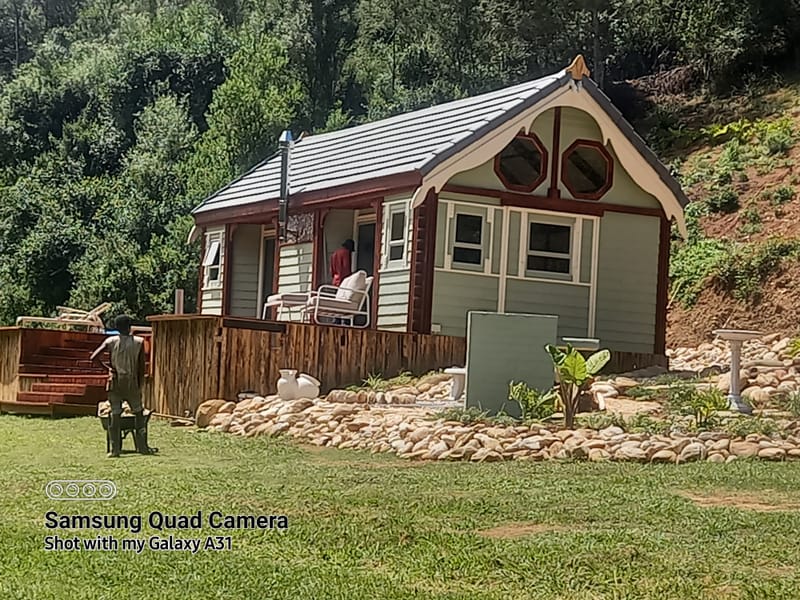
Rivendell
Rivendell open plan bachelor unit. Size 60m2 with a deck size 25m2. Roof: hand-crafted exposed trusses and rafters. Ceiling: 8mm OSB Board. Insulated. External wall: 38x114 Pine slats onto 8mm OSB board insulated. Floor: Timber stilts 100-125mm Creosote treated. Bearers: 50-228mm CCA treated Pine. Sub-flooring: 18mm OSB or Shutterply boards. Finished Floor: Vinyl Clip Flooring. Deck: 38 x 114mm CCA treated Pine with stairs and handrail. External Doors and Windows: solid Meranti Cottage Pane.
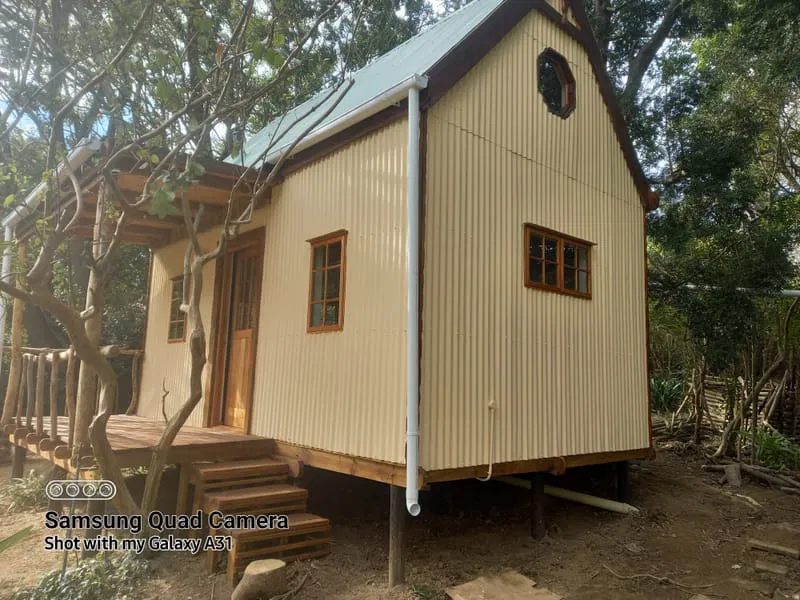
Pilgrim's Rest
Pilgrims Rest consists of open plan, bedroom en-suite with loft bedroom, unit in a size of 48m2, loft 14m2 with a deck of 8m2. Roof: hand crafted exposed trusses and rafters. Ceiling 8mm OSB board. Insulated. Covering is corrugated roof sheets. External walls Corrugated Iron onto a 38-114 Pine dry wall framing and clad internally with 8mm OSB board insulated. Floor: Timber stilts 100-125mm Creosote treated. Bearers 50-228mm CCA treated Pine. Sub-flooring 18mm OSB or Shutterply Boards. Finished with Vinyl Clip-in Flooring. Deck 38-114 CCA treated Pine with stairs and handrail. External Doors and Windows, Alluminim Windows and Timber doors.
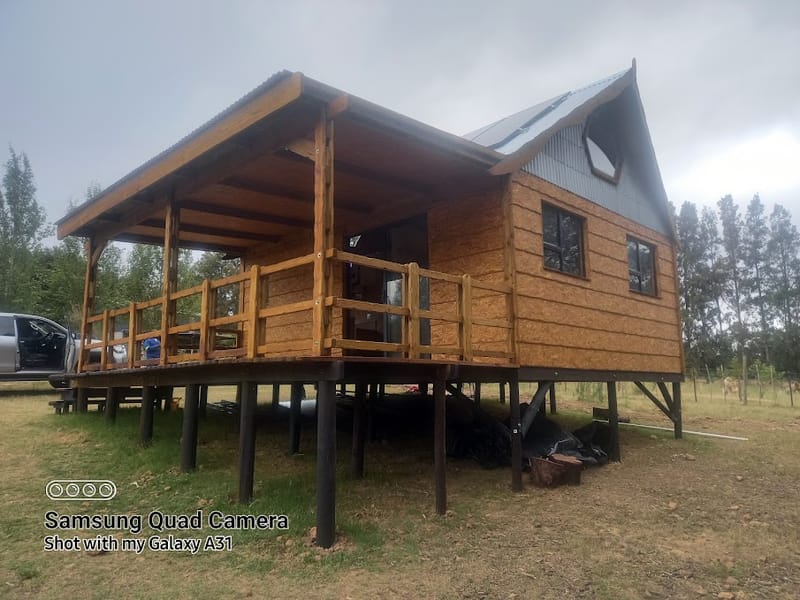
Swell Cottage
Open plan bachelor unit. Size 60m2 with a deck size 25m2. Roof: hand-crafted exposed trusses and rafters. Ceiling: 8mm OSB Board. Insulated. External wall: Ship lapped OSB onto 8mm OSB board insulated. Floor: Timber stilts 100-125mm Creosote treated. Bearers: 50-228mm CCA treated Pine. Sub-flooring: 18mm OSB or Shutter ply boards. Finished Floor: Vinyl Clip Flooring. Deck: 38 x 114mm CCA treated Pine with stairs and handrail. External Doors and Windows: Aluminum. Internal Doors: solid timber and aluminum sliding door leading to deck.
COTTAGES
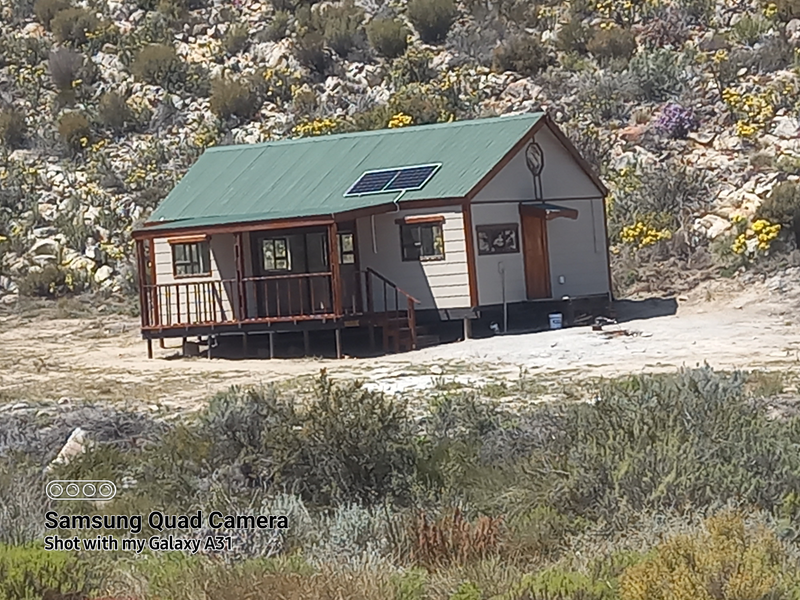
Cool Valley
Floor height approximately 600mm from natural ground level. Verandah deck 6x3m. Lean-to-roof covering by back door. Small staircase and handrails to both decks. Sizes: Covered front verandah 18m2, Living area 69.12 m2, Back door deck 2.4m2. Roof: Insulated colour coded (Green) corrugated iron. Exposed rafters 8mm OSB ceiling board. Roof sheeting fixed onto 50x76mm purlins. Facia boards 38x228mm Pine. Walls: External 38x114 timber frames covered with 8mm OSB board cut to 400mm x 2.4m boards overlapped. Internal wall clad 6mm OSB boards. Windows and sliding door: Aluminum Bronze. Back door - exterior solid Meranti timber door Floor: 18mm Shutterply, 50x152 bearers, 38x114 joists,100-125 creosote poles sunk into ground on pre-cast reinforced concrete pads. Deck boards 38x114 Bathroom:1 x shower cubicle with shower head and mixer taps 1 x Coral White toilet, 1 x White wall mounted basin with mixer tap. Kitchen: Double s/s basin with mixer tap. Countertop. Breakfast bar purpose made without doors and draws.
Cabins (Off Plan)
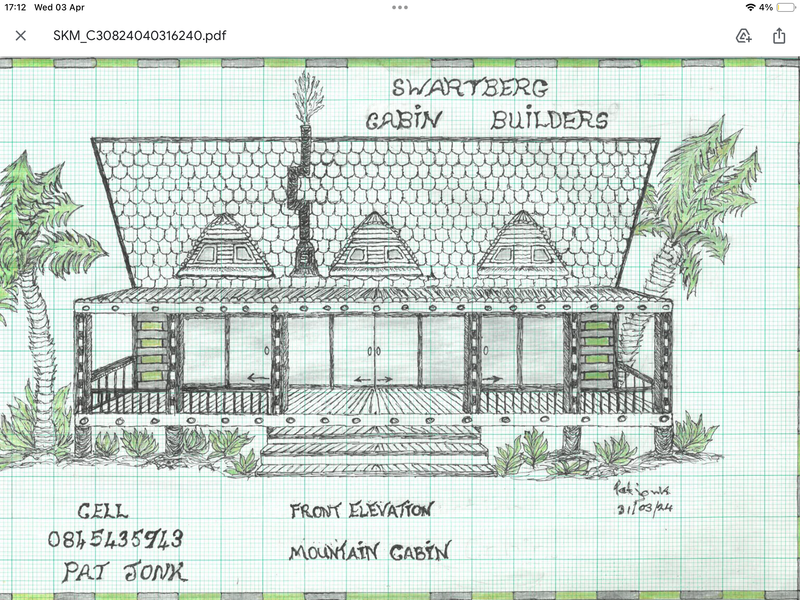
MOUNTAIN CABIN
Mountain Cabin consists of 2 en-suite bedrooms, open plan kitchen, 2 decks with living area size 115m2 and deck size of 43.2m2. Roof: hand crafted exposed trusses and rafters. Ceiling 8mm OSB board. Insulated with Rhino Envirotough 202 ECO and Isothermal. Covering is Terracotta concrete tiles. External walls 38-114 Pine slats onto 8mm OSB board insulated with Rhino Envirothough 202 ECO and Isothermal. Floor: Timber stilts 100-125mm Creosote treated. Bearers 50-228mm CCA treated Pine. Sub-flooring 18mm OSB or Shutterply Boards. Finished with Vinyl Clip Flooring. Deck 38-114 CCA treated Pine with stairs and handrail. External Doors and Windows, solid Meranti Cottage Pane. Internal Doors, solid Meranti timber.
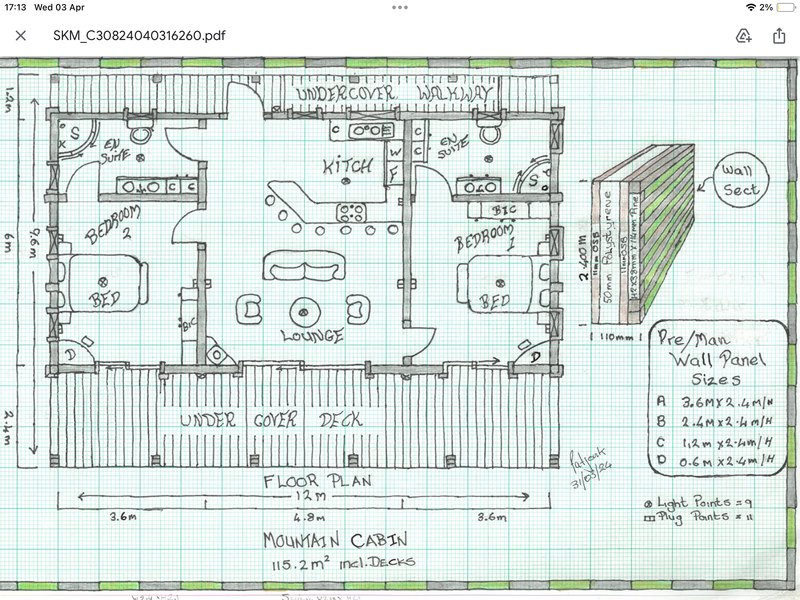
Floor Plan - Mountain Cabin
If required we can quote on off-the-grid living that includes a solar system, please stipulate when requesting a quote.
Cabins (Off-Plan)
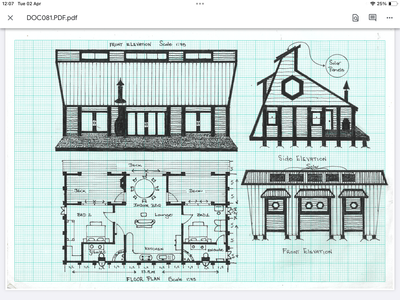
DOUBLE CRIB CABIN
Consists of 2 en-suite bedrooms with kitchen and open plan living area. Living area size of 72m2 and a deck size of 38.9m2. Roof: hand crafted exposed trusses and rafters. Ceiling 8mm OSB board. Insulated with Rhino Envirotough 202 ECO and Isothermal. Covering is Terracotta concrete tiles. External walls 38-114 Pine slats onto 8mm OSB board insulated with Rhino Envirothough 202 ECO and Isothermal. Floor: Timber stilts 100-125mm Creosote treated. Bearers 50-228mm CCA treated Pine. Sub-flooring 18mm OSB or Shutterply Boards. Finished with Vinyl Clip Flooring. Deck 38-114 CCA treated Pine with stairs and handrail. External Doors and Windows, solid Meranti Cottage Pane. Internal Doors, solid Meranti timber.
Read More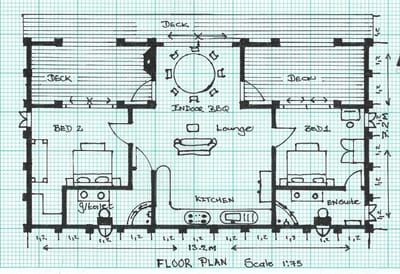
FLOOR PLAN- DOUBLE CRIB CABIN
If required we can quote on off-the-grid living that includes a solar system, please stipulate when requesting a quote.
Read MoreCabins (Off-Plan)
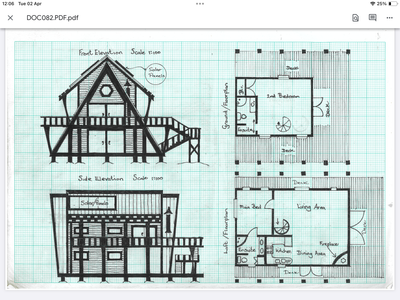
A-FRAME LOFT CABIN
A-Frame is a timber cabin with spacious en-suite bedroom, kitchen and living area with stairs leading to spacious en-suite bedroom upstairs. Wooden deck downstairs and upstairs. Ground Floor 102 square meters Loft bedroom 48 square meters Decks 102 square meters and 74 square meters upstairs Roof: hand crafted exposed trusses and rafters. Ceiling 8mm OSB board. Insulated with Rhino Envirotough 202 ECO and Isothermal. Covering is Terracotta concrete tiles. External walls 38-114 Pine slats onto 8mm OSB board insulated with Rhino Envirothough 202 ECO and Isothermal. Floor: Timber stilts 100-125mm Creosote treated. Bearers 50-228mm CCA treated Pine. Sub-flooring 18mm OSB or Shutterply Boards. Finished with Vinyl Clip Flooring. Deck 38-114 CCA treated Pine with stairs and handrail. External Doors and Windows, solid Meranti Cottage Pane. Internal Doors, solid Meranti timber.
Read More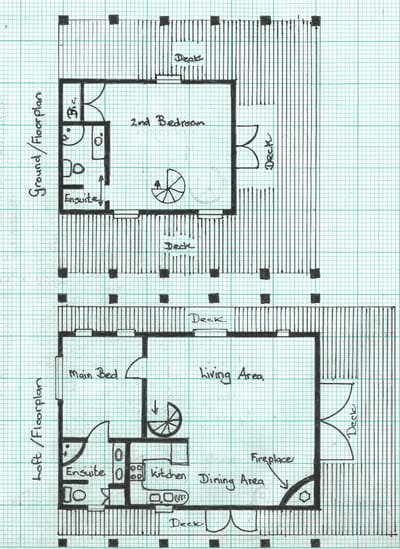
FLOOR PLAN - A-FRAME LOFT CABIN
If required we can quote on off-the-grid living that includes a solar system, please stipulate when requesting a quote.
Read MorePortfolio Video (Click on play button below)
Contact
- Swellendam, South Africa
- Mon-Fri - 08:00-19:00
Get quote
Flintstone Palace, Malaysia
Contact us for free quote today!
